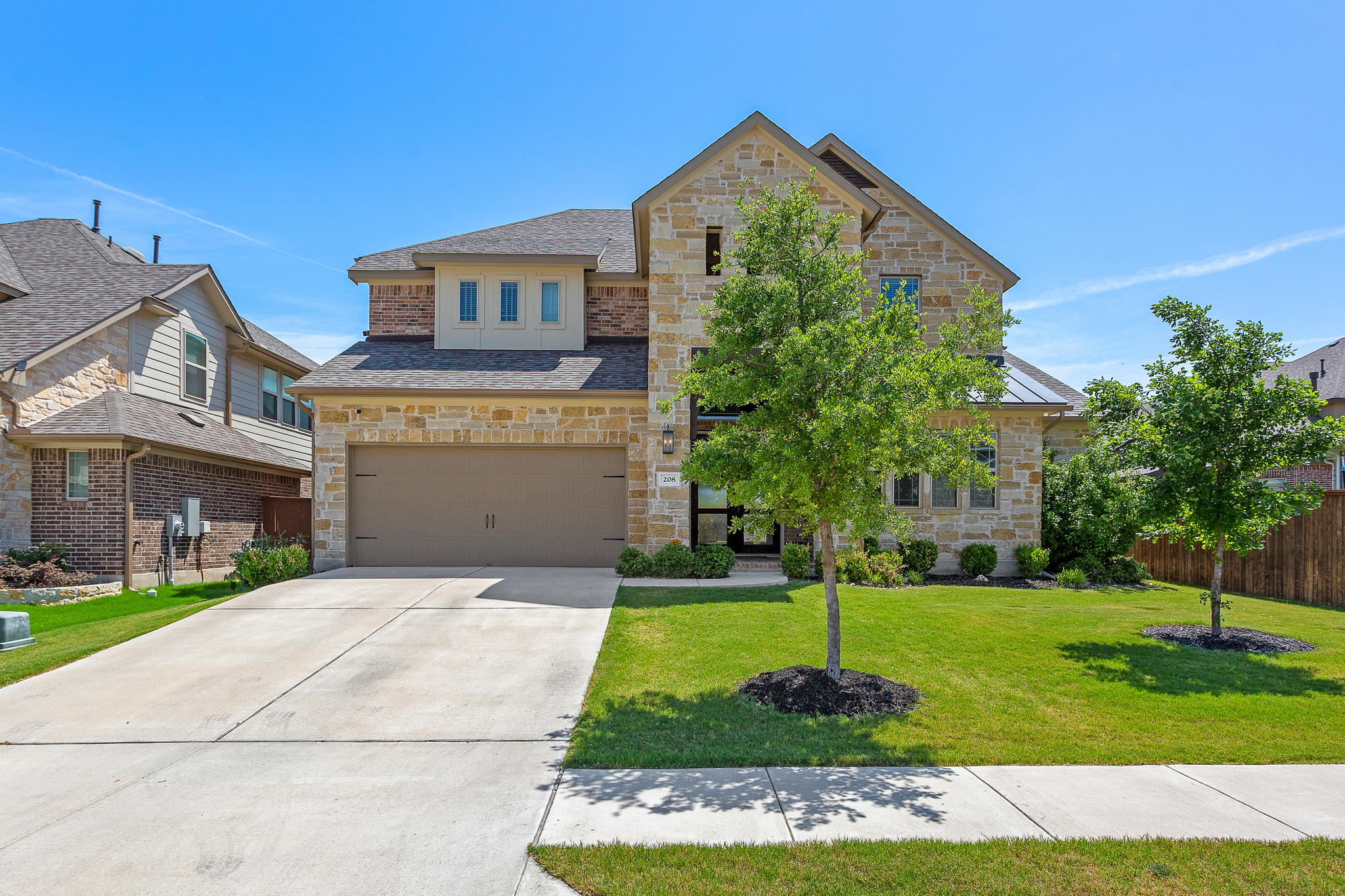Details
This Westin built Hopkins plan is one of the most desirable floor plans available. Walk through the double doors into the sprawling entryway with the signature Westin curved staircase & rotunda into the open concept living space. Floor to ceiling windows and 20ft ceilings make this home feel extra luxurious. The large kitchen opens up to the living area, making it an entertainers dream. Listen to your favorite music in the kitchen, living room, and back patio with the 4 zoned stereo surround system. The primary bedroom is located on the main floor, with an en suite bath featuring a large soaking tub, walk-in shower & dual vanities. Another half bath, laundry room, office and formal dining room are also located on the main floor. Upstairs features 3 additional bedrooms, 2 bathrooms, game room + media room. The backyard is extra private backing up to pasture. Located in highly desirable Santa Rita Ranch, this award winning resort style community in Liberty Hill features an array of amenities, including pools, water slides, splash pads, parks, miles of trails, and several planned social events throughout the year. Onsite elementary & middle schools.
-
4 Bedrooms
-
4 Bathrooms
-
3,822 Sq/ft
-
Built in 2017
