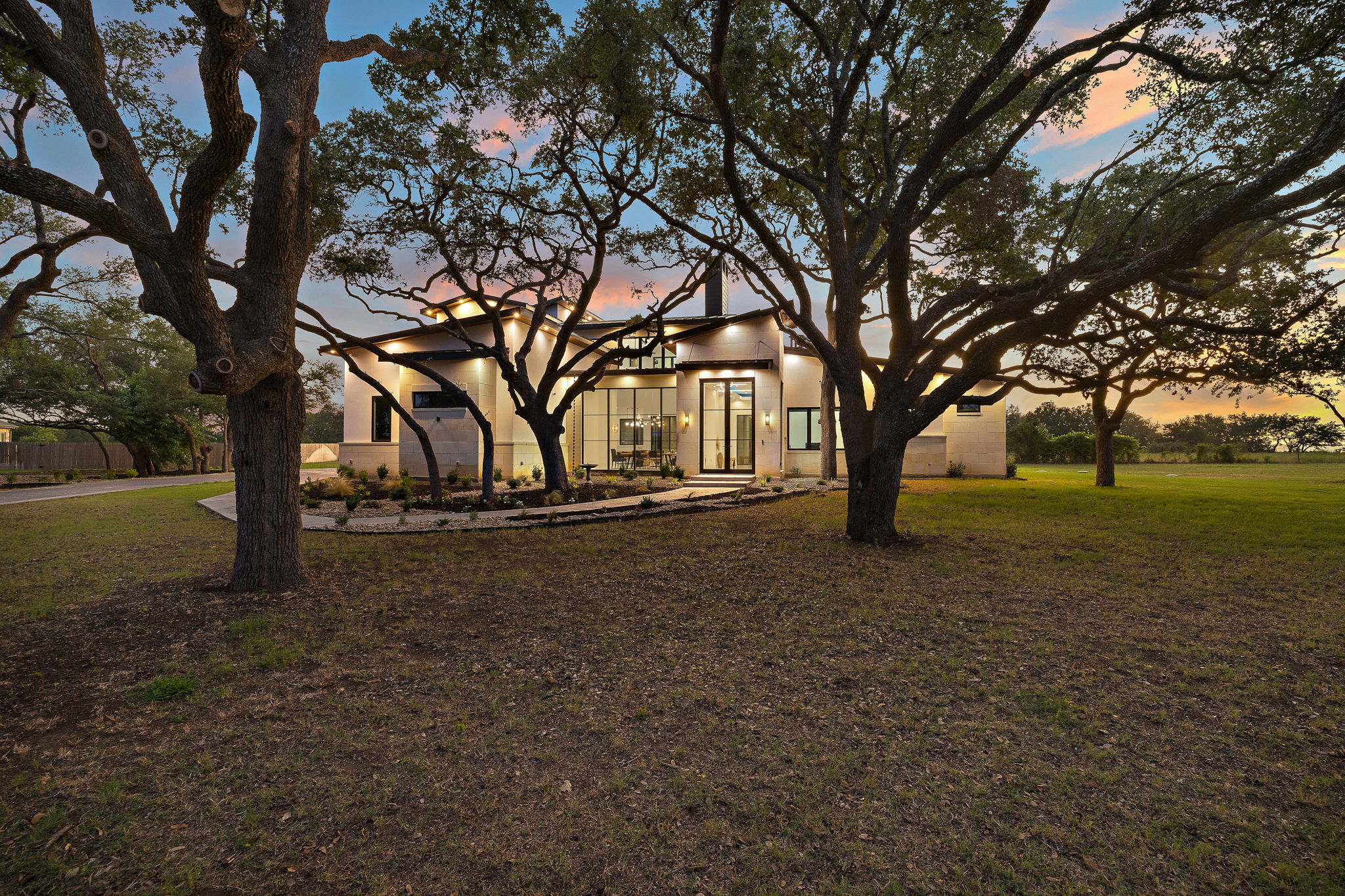Details
Modern Contemporary Masterpiece
Located on a premium cul-de-sac lot, encompassed by mature oak trees this stunning custom home features a grand entrance with 12’ front doors that sweep you away into the gallery and past the wine room. This home begs to entertain with its high ceilings and wide-open concept. The living room is open to the kitchen, two dining areas, wet bar, stone fireplace, and impressive glass doors out to the large patio and outdoor kitchen area. There’s a perfect spot reserved for a pool and spa. The kitchen has it all - waterfall island, Thermador appliances, built-in refrigerator, under mount lighting, floating shelves, custom cabinetry, high-end vent hood and a prep kitchen! The Owner’s suite will delight you with an incredible walk in shower, double vanities, and freestanding tub. The closets feature built ins and are ready to host your designer collection.
Within the main level you will find the Owner’s suite, 2 additional bedrooms (one has it’s own en-suite bathroom), a game room, and a half bath. As you explore the upstairs you will find a petite Owner’s suite with an en-suite bathroom, another bedroom, full bathroom, a bonus loft space, and an office area with stunning hill country views. There’s even a rooftop patio to enjoy!
Not to mention this is all set on a 1 acre, unrestricted lot, with an incredible 3 car oversized garage space, huge utility room, and pantry. There are views from every window and loads of natural lighting.
Located near to HWY 183, Ronald Regan, and 195. Two new Georgetown ISD schools being constructed and will be ready soon. Low 1.67 tax rate.
-
$2,366,000
-
5 Bedrooms
-
5.5 Bathrooms
-
6,355 Sq/ft
-
Lot 1.01 Acres
-
6 Parking Spots
-
Built in 2020
